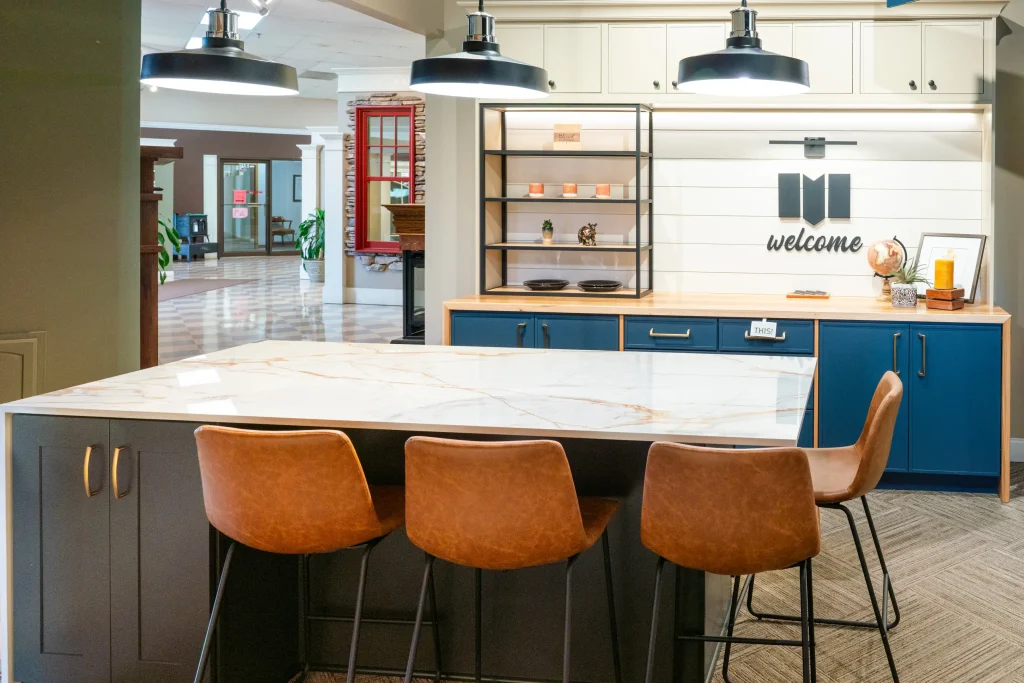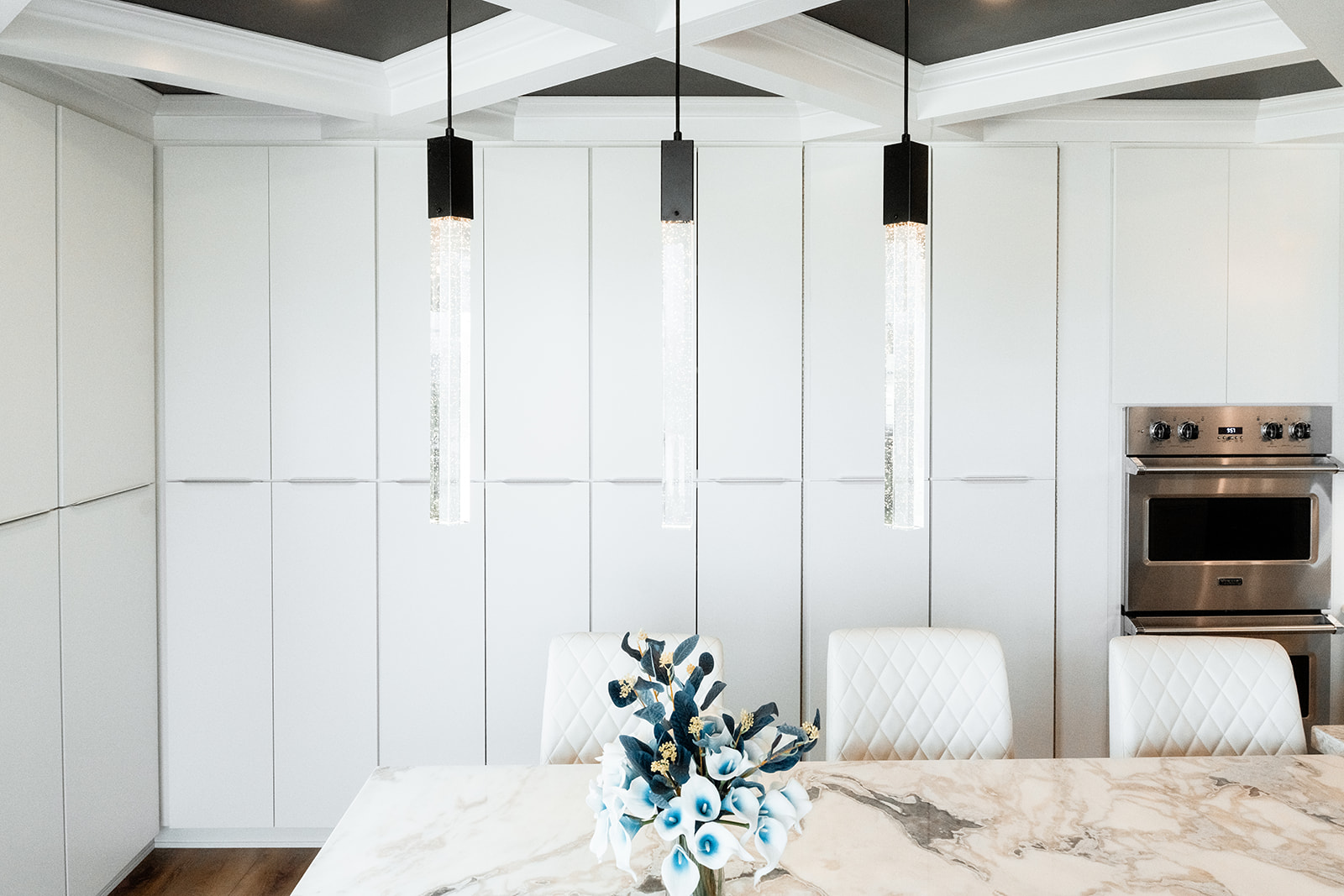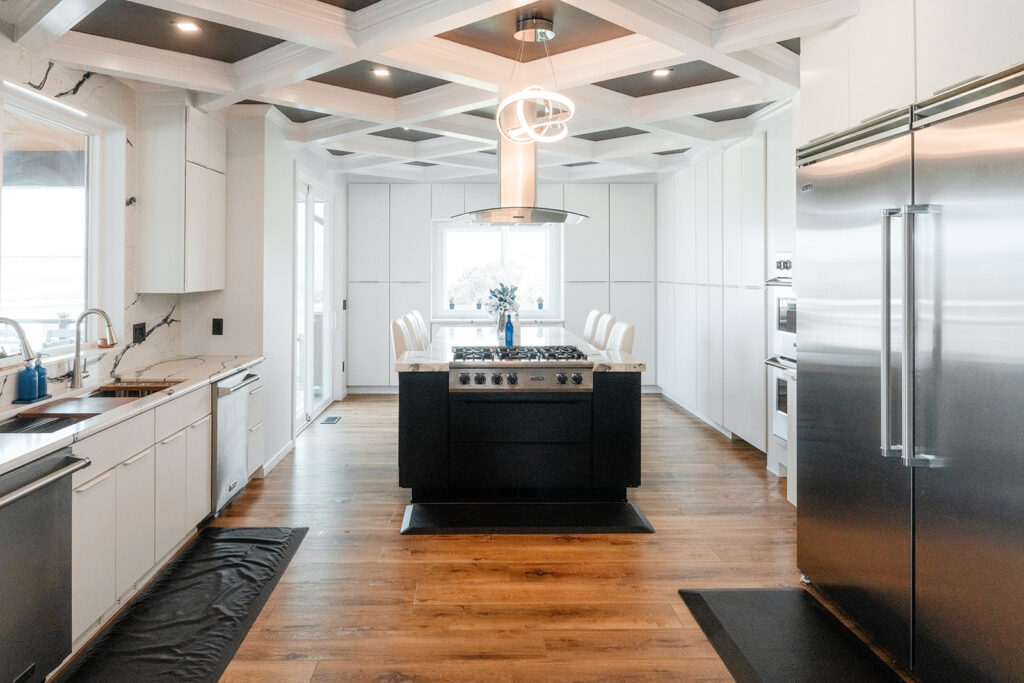
This Pittston kitchen design and remodel brought together a sleek contemporary look with everyday function. The homeowners envisioned a bright, modern kitchen anchored by a spacious island that could double as a hub for family gatherings and entertaining. With the right mix of storage solutions, clean finishes, and thoughtful layout, the new kitchen delivers both beauty and practicality.
Table of Contents
Project Details
Residential Homeowner
Pittston
John Giorgio
Contemporary, using International Plus Slab Doors (remodel)
Calacatta quartz with a pencil edge
Cabinetry painted extra white satin and island painted black satin
Double trash pull-out, base spice pull-out, base pull-out utensil organizer, all exposed ends with decorative door panels, 7 tall shallow-depth utility cabinets
Contemporary style kitchen with ample storage and a large island with seating for eight
Creating seating for eight while keeping the main work area open
Maximized all available wall space with floor-to-ceiling cabinets for added storage
- Showplace International Plus Satin Painted Cabinets
- MSI quartz countertop in Calacatta Idillio
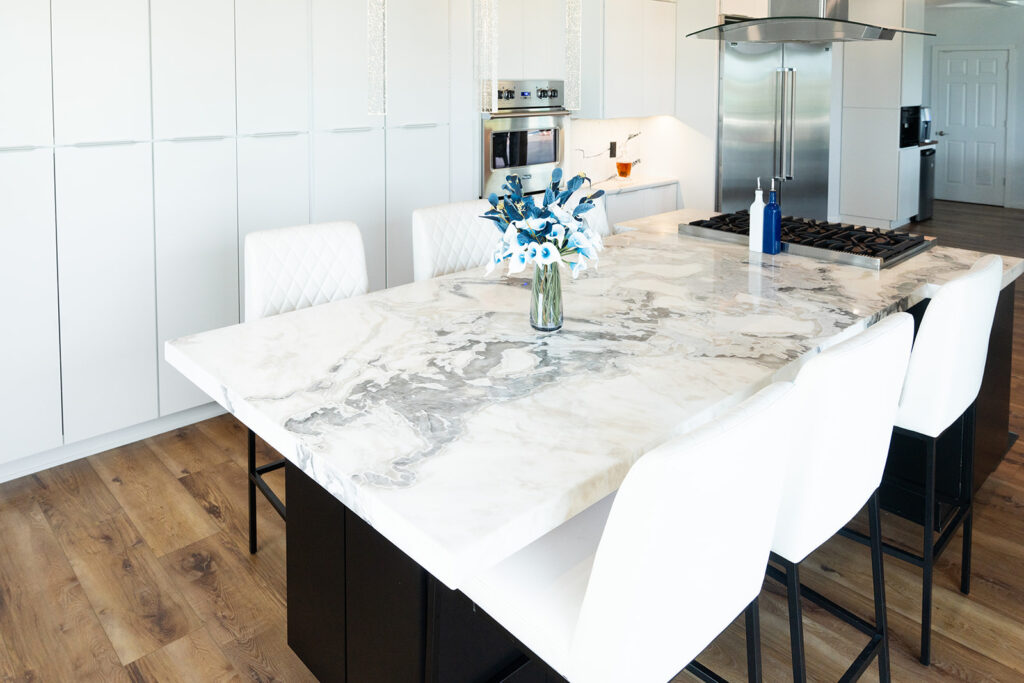
Designing a Space for Seating and Storage
The homeowners wanted a kitchen that would be both modern in style and practical in design. Their dream was a spacious, contemporary kitchen anchored by a large island with room to seat eight people comfortably. Storage was equally important—they needed a layout that would keep everything organized without cluttering the sleek lines of the design.
The main obstacle was space. While the room was large, creating seating for eight without closing off the work area of the kitchen was a delicate balance. The design needed to preserve openness while still delivering on the client’s request for a generously sized island.
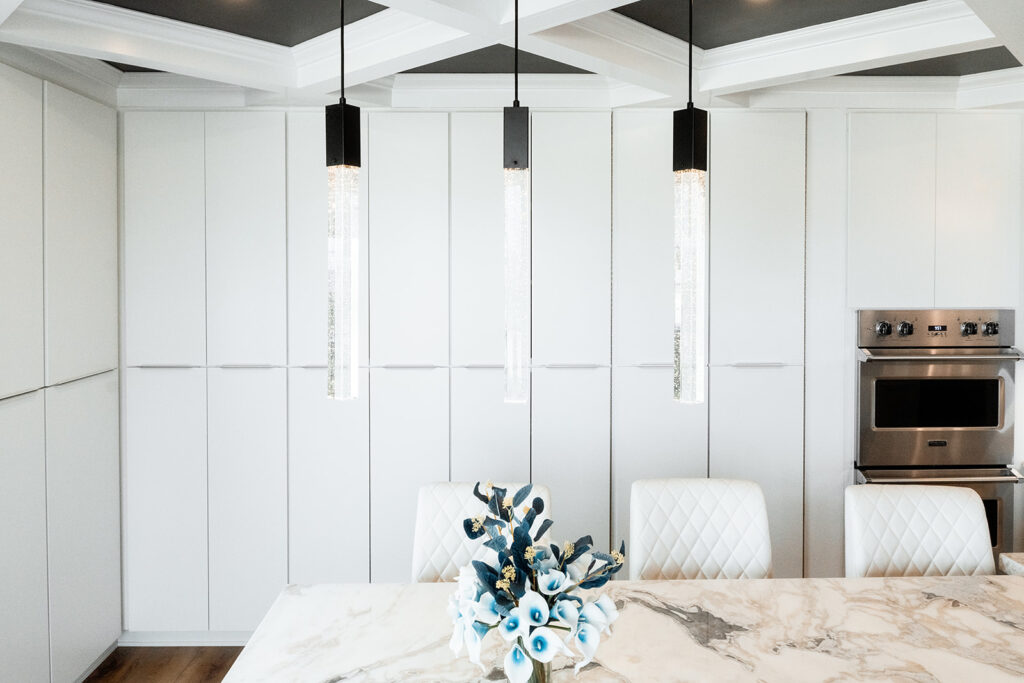
Smart Solutions for Everyday Living
Designer John Giorgio addressed the challenge by making the most of every inch of wall space. Floor-to-ceiling cabinets were introduced throughout the kitchen, dramatically increasing storage capacity while maintaining a clean, contemporary look. Carefully integrated organizers, including a base spice pull-out, a pull-out utensil organizer, and a double trash pull-out, ensured that functionality matched style. Decorative door panels finished every exposed end, giving the kitchen a polished and cohesive appearance.
The island, finished in a bold black satin paint, became the centerpiece of the room. Its design allows for seating for eight while leaving the main work area open and accessible. This balance between form and function created a space that feels both welcoming and efficient.
Finishes that Elevate the Design
The cabinetry, crafted with Showplace International Plus satin painted cabinets, was done in extra white satin for a bright, timeless backdrop. The island’s contrasting black satin finish added depth and modern sophistication. Together, the finishes highlight the clean lines of the International Plus slab door style, giving the kitchen its fresh, contemporary feel.
A Kitchen Built for Family & Entertaining
The completed kitchen is exactly what the homeowners envisioned: a contemporary, highly functional space with plenty of room for both family life and entertaining. The expansive island comfortably seats eight, while the surrounding cabinetry provides storage for every need. The combination of smart design choices and sleek finishes has transformed this Pittston home’s kitchen into a beautiful, practical gathering place.
About Mariotti Building Products
Mariotti Building Products has been helping homeowners create beautiful, functional living spaces for decades. From contemporary kitchen remodels to timeless traditional designs, our team is committed to guiding clients through every step of the process. Whether you’re reimagining your kitchen, bathroom, or another space in your home, Mariotti is here to deliver quality, style, and lasting value. Visit our showroom to explore displays and talk with one of our designers about your next project.

