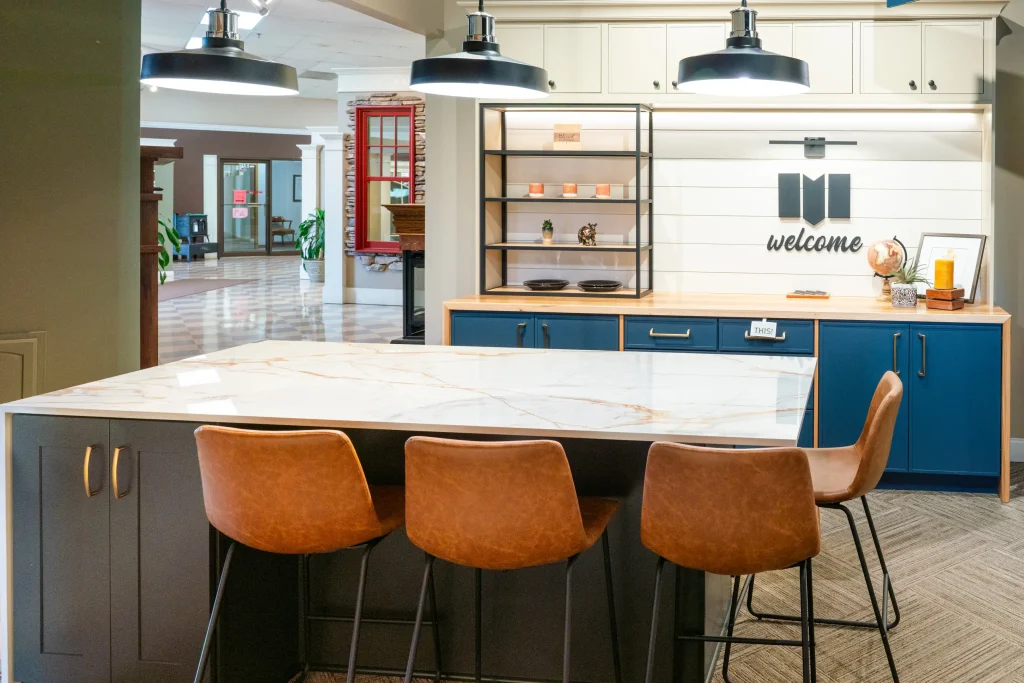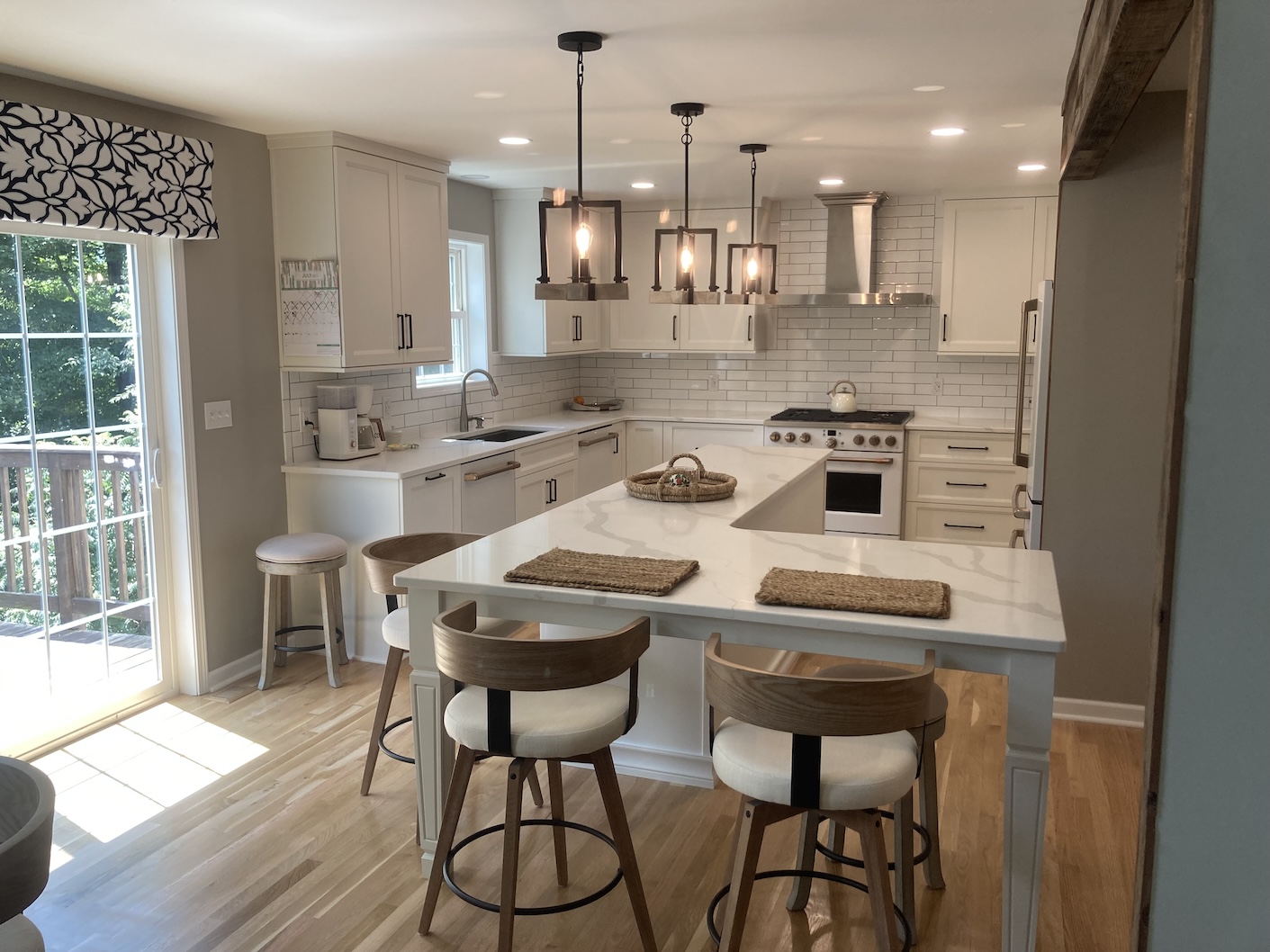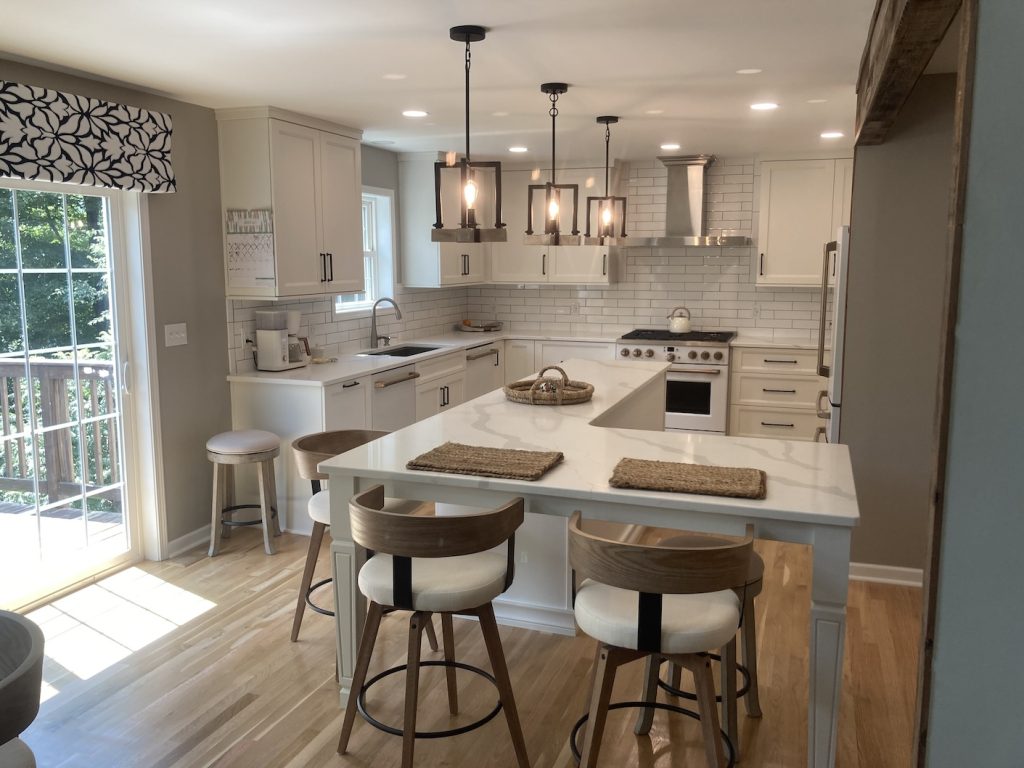
When a South Abington Township homeowner reached out to Mariotti Building Products, their goal was clear: they wanted a kitchen that not only looked beautiful, but also worked harder for their family’s everyday needs. With a long and narrow space to work with, the challenge was to maximize storage while making the room more functional and family-friendly.
Designer Karen Allen took on the project, creating a warm, modern space that blends practicality with timeless design details.
Table of Contents
Project Details
Residential Homeowner
South Abington Township
Karen Allen
Full-access construction with a shaker door
Calacatta quartz with a pencil edge
Painted, with rift white oak shelves in bar area
Double trash pullout, deep drawer storage, tiered wood cutlery divider drawer, lazy susans, spice wall cabinet
To maximize storage while making space more user- and family-friendly
Getting an island in the room while adding seating in a long and narrow space
We used large cabinet openings with different types of pullouts and built-in organization installed in the cabinetry. We used decorative supportive legs and made the island L-shaped, keeping the working area shallow, but putting the seats on the back end where the room is wider. We tied in both areas by adding a coffee/wine bar using the same cabinetry as the kitchen and island, and dressed it up with clear glass doors and rift white oak shelving.
- Showplace EVO full-access cabinetry in SimpliWhite
- MSI quartz countertop in Calacatta Idillio
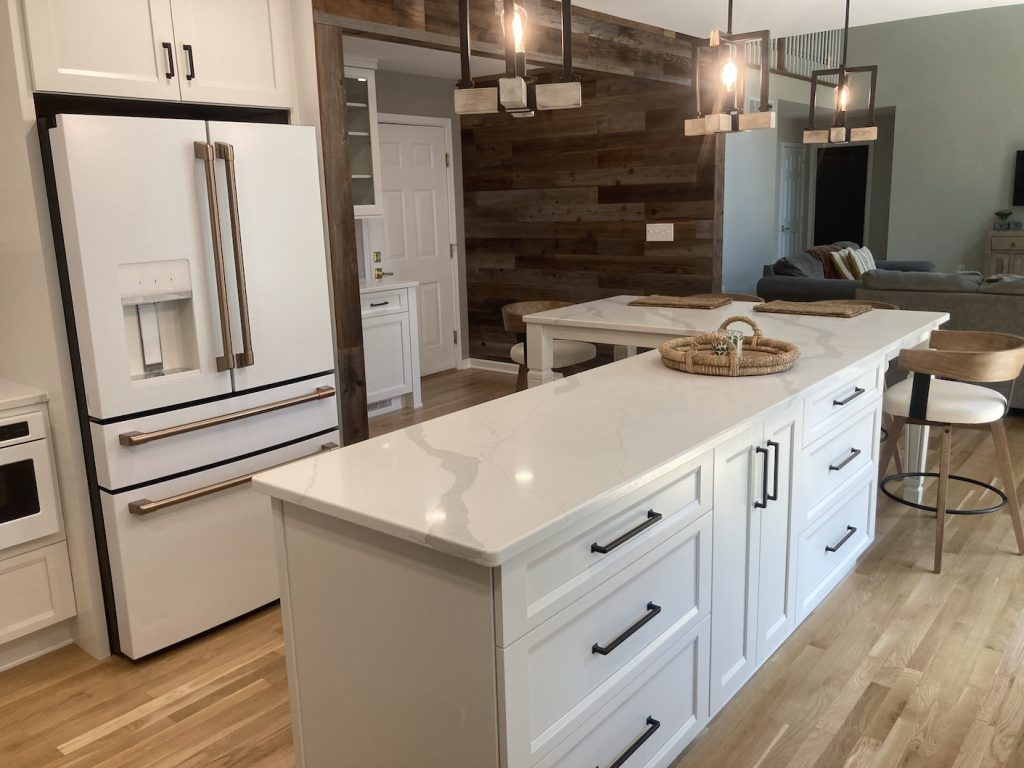
Making the Most of a Narrow Kitchen Space
The biggest challenge was the long and narrow footprint of the kitchen. The homeowner wanted an island with seating, but fitting that into the layout without sacrificing flow or workspace was tricky. Karen needed to find a way to add both form and function without overwhelming the room.
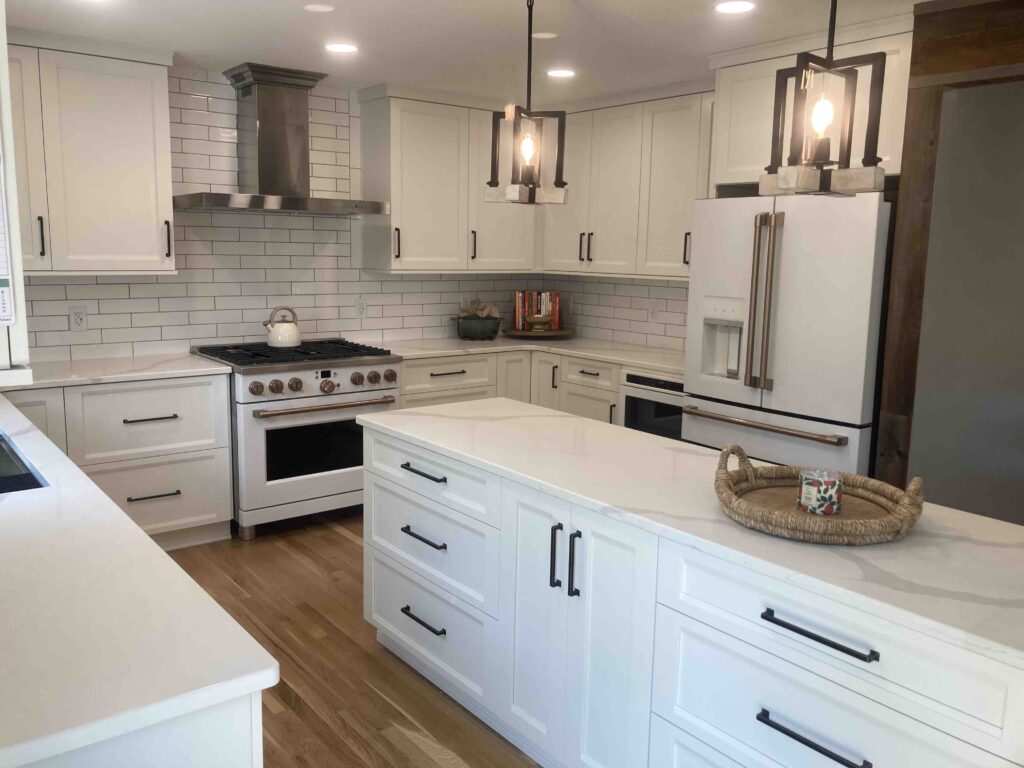
The Importance of Thoughtful Design
Every aspect of this remodel reflects careful planning and attention to detail. Karen incorporated large cabinet openings with pullouts and built-in organizers to maximize storage and keep the kitchen clutter-free.
The L-shaped island was a key decision, allowing for a shallower working area while still providing comfortable seating at the wider end of the room. Decorative supportive legs give the island a furniture-like finish, adding both style and stability.
To create cohesion and additional functionality, a coffee and wine bar was added. Using the same cabinetry and countertop materials as the main kitchen and island, the bar area feels integrated, while clear glass doors and rift white oak shelving bring warmth and visual interest. This careful attention to both function and aesthetics is what makes the kitchen feel thoughtful, intentional, and tailored to the family’s lifestyle.
Design is in the Details: Built-In Storage & Organization
The kitchen is a seamless blend of style and function. Showplace EVO full-access cabinetry in SimpliWhite forms the backbone of the design and creates a clean backdrop, while the rift white oak shelves in the bar area add a natural touch that keeps the space feeling warm and inviting. The MSI Calacatta Idillio quartz countertops with a pencil edge give a luxurious, durable surface that is practical but polished.
Storage was carefully considered through the whole process. Deep drawers, a double trash pullout, tiered wood cutlery dividers, lazy susans, and a spice wall cabinet ensure that everything has its place, making the kitchen easy to use for both daily routines and entertaining. The combination of painted cabinetry with natural oak shelving creates a balance—modern, clean lines with texture and warmth. The end result is a kitchen that feels approachable, functional, and inviting.
Summary: The Finished Kitchen
The L-shaped island gives the family a comfortable spot to gather, whether for casual breakfasts, homework sessions, or evening conversations. Its shallow working area keeps the space functional for cooking while the seating area at the back end provides a spot for friends and family without interfering with workflow.
Storage keeps everyday essentials within reach but out of sight, making the kitchen feel tidy and easy to maintain. The carefully planned built-ins, pullouts, and drawer organizers make it easy to store everything from spices and cutlery to large pots and pans, so the family can spend less time searching and more time enjoying the space.
The coffee and wine bar adds luxury while enhancing everyday functionality. With its rift white oak shelves and clear glass doors, it serves as a stylish display area and a practical spot for entertaining guests, or enjoying a quiet morning coffee.
Overall, this South Abington Township kitchen blends modern design, thoughtful storage, and family-friendly functionality. Every detail, from the Calacatta quartz countertops to the warm oak shelving, was chosen to create a space that is both beautiful and livable. It’s a kitchen that doesn’t just look stunning—it works perfectly for the family who uses it every day, transforming a once-challenging layout into a favorite gathering place and the heart of the home.
About Mariotti Building Products
Professional designers can make all the difference in bringing your vision to life. With over 60 years in the industry, we stand behind our products and services. Interested in a farmhouse kitchen remodel, or perhaps exploring modern kitchen design ideas? Contact us today for a consultation.

